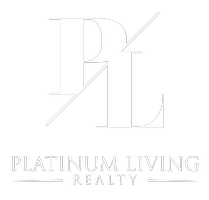13238 N 78TH Street Scottsdale, AZ 85260
OPEN HOUSE
Sat May 03, 11:00am - 2:00pm
UPDATED:
Key Details
Property Type Single Family Home
Sub Type Single Family Residence
Listing Status Active
Purchase Type For Sale
Square Footage 4,497 sqft
Price per Sqft $611
Subdivision Paradise Valley Ranchos
MLS Listing ID 6860809
Style Ranch
Bedrooms 4
HOA Y/N No
Originating Board Arizona Regional Multiple Listing Service (ARMLS)
Year Built 1981
Annual Tax Amount $6,310
Tax Year 2024
Lot Size 0.778 Acres
Acres 0.78
Property Sub-Type Single Family Residence
Property Description
The home features all-new fixtures & luxury flooring throughout. The expansive primary suite boasts a floor-to-ceiling glass shower, double vanities, and serene pool views, creating a spa-like retreat.
Across the beautifully landscaped courtyard is the charming guesthouse, complete with a full kitchen, private living space, 1 bed/1 bath layout, and pool views, perfect for multi-generational living, guest privacy, or generating income through short- or long-term rentals.
In 2025, the exterior underwent a new transformation, now featuring new travertine hardscaping, an inviting courtyard with a wood-burning fireplace, and fresh finishes throughout. The natural grass backyard, heated pool, and multiple gathering areas make it an entertainer's paradise.
This oversized lot offers unmatched flexibility, room to add an RV garage, pickleball court, or an additional guesthouse. With nearby new construction homes reaching $5M+, this property presents a rare opportunity to secure a unique compound in one of Scottsdale's most sought-after neighborhoods.
Location
State AZ
County Maricopa
Community Paradise Valley Ranchos
Direction Hayden to Sweetwater then West to 78th St and North to Property.
Rooms
Other Rooms Guest Qtrs-Sep Entrn, Family Room
Guest Accommodations 1390.0
Master Bedroom Split
Den/Bedroom Plus 4
Separate Den/Office N
Interior
Interior Features Eat-in Kitchen, Breakfast Bar, 9+ Flat Ceilings, No Interior Steps, Kitchen Island, Double Vanity, Full Bth Master Bdrm, Separate Shwr & Tub, Tub with Jets, High Speed Internet
Heating Natural Gas
Cooling Central Air, Ceiling Fan(s)
Flooring Stone, Wood
Fireplaces Type Other, 3+ Fireplace, Exterior Fireplace, Family Room, Living Room, Master Bedroom
Fireplace Yes
SPA Heated
Exterior
Exterior Feature Private Yard, Storage, Built-in Barbecue, Separate Guest House
Parking Features RV Gate, Garage Door Opener, Direct Access, Circular Driveway, RV Access/Parking, Gated
Garage Spaces 3.0
Garage Description 3.0
Fence Block
Pool Diving Pool, Heated, Private
Amenities Available None
Roof Type Reflective Coating,Built-Up,Foam
Porch Covered Patio(s), Patio
Private Pool Yes
Building
Lot Description Sprinklers In Rear, Sprinklers In Front, Desert Front, Gravel/Stone Front, Gravel/Stone Back
Story 1
Builder Name NA
Sewer Sewer - Available, Septic Tank
Water City Water
Architectural Style Ranch
Structure Type Private Yard,Storage,Built-in Barbecue, Separate Guest House
New Construction No
Schools
Elementary Schools Sonoran Sky Elementary School
Middle Schools Desert Shadows Elementary School
High Schools Paradise Valley High School
School District Paradise Valley Unified District
Others
HOA Fee Include No Fees
Senior Community No
Tax ID 175-66-037-A
Ownership Fee Simple
Acceptable Financing Cash, Conventional
Horse Property Y
Listing Terms Cash, Conventional

Copyright 2025 Arizona Regional Multiple Listing Service, Inc. All rights reserved.



