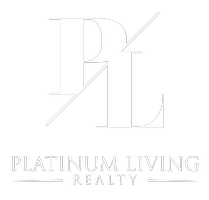4275 N Strawberry Hollow -- Pine, AZ 85544
UPDATED:
Key Details
Property Type Single Family Home
Sub Type Single Family Residence
Listing Status Active
Purchase Type For Sale
Square Footage 3,476 sqft
Price per Sqft $255
Subdivision Strawberry Hollow Phase 1
MLS Listing ID 6903820
Style Ranch
Bedrooms 4
HOA Fees $717/ann
HOA Y/N Yes
Year Built 2003
Annual Tax Amount $4,816
Tax Year 2024
Lot Size 0.521 Acres
Acres 0.52
Property Sub-Type Single Family Residence
Source Arizona Regional Multiple Listing Service (ARMLS)
Property Description
Location
State AZ
County Gila
Community Strawberry Hollow Phase 1
Direction Hwy 87 N To Pine, West on Strawberry Hollow. Drive to gate (need code) continue driving on Strawberry Hollow. House will be to your left, sign on property.
Rooms
Other Rooms Media Room, BonusGame Room
Basement Walk-Out Access, Full
Master Bedroom Upstairs
Den/Bedroom Plus 5
Separate Den/Office N
Interior
Interior Features High Speed Internet, Upstairs, Eat-in Kitchen, Breakfast Bar, Furnished(See Rmrks), Vaulted Ceiling(s), Pantry, Full Bth Master Bdrm, Tub with Jets, Laminate Counters
Heating Other, Electric, Natural Gas
Cooling Central Air, Ceiling Fan(s), ENERGY STAR Qualified Equipment, Programmable Thmstat
Flooring Carpet, Tile, Concrete
Fireplaces Type 2 Fireplace, Family Room, Master Bedroom, Gas
Fireplace Yes
Window Features Dual Pane,Wood Frames
Appliance Electric Cooktop, Built-In Electric Oven
SPA Above Ground,Heated,Private
Exterior
Exterior Feature Balcony
Parking Features Garage Door Opener, Direct Access
Garage Spaces 2.0
Garage Description 2.0
Fence None
Community Features Gated, Biking/Walking Path
Utilities Available Propane
View Mountain(s)
Roof Type Composition
Accessibility Mltpl Entries/Exits
Porch Covered Patio(s), Patio
Private Pool No
Building
Lot Description Sprinklers In Rear, Sprinklers In Front, Gravel/Stone Front, Auto Timer H2O Front, Auto Timer H2O Back
Story 1
Builder Name Unknown
Sewer Public Sewer
Water City Water
Architectural Style Ranch
Structure Type Balcony
New Construction No
Schools
Elementary Schools Pine Strawberry Elementary School
Middle Schools Pine Strawberry Elementary School
High Schools Payson High School
School District Payson Unified District
Others
HOA Name Rod Ohmart
HOA Fee Include Maintenance Grounds,Street Maint,Trash
Senior Community No
Tax ID 301-71-008
Ownership Fee Simple
Acceptable Financing Cash, Conventional, 1031 Exchange, VA Loan
Horse Property N
Listing Terms Cash, Conventional, 1031 Exchange, VA Loan

Copyright 2025 Arizona Regional Multiple Listing Service, Inc. All rights reserved.



