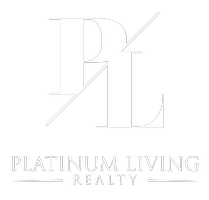15835 N 56TH Way Scottsdale, AZ 85254
Open House
Fri Aug 22, 4:00pm - 6:00pm
Sat Aug 23, 11:00am - 1:00pm
UPDATED:
Key Details
Property Type Single Family Home
Sub Type Single Family Residence
Listing Status Active
Purchase Type For Sale
Square Footage 2,128 sqft
Price per Sqft $411
Subdivision Spanish Wells 2
MLS Listing ID 6908724
Bedrooms 4
HOA Y/N No
Year Built 1985
Annual Tax Amount $4,004
Tax Year 2024
Lot Size 0.255 Acres
Acres 0.25
Property Sub-Type Single Family Residence
Source Arizona Regional Multiple Listing Service (ARMLS)
Property Description
Location
State AZ
County Maricopa
Community Spanish Wells 2
Direction From Greenway go north on 56th St. Turn right on Tierra Buena, then an immediate left onto 56th Way. House will be on your right near the end of the cul-de-sac.
Rooms
Other Rooms Family Room
Master Bedroom Upstairs
Den/Bedroom Plus 4
Separate Den/Office N
Interior
Interior Features High Speed Internet, Double Vanity, Upstairs, Eat-in Kitchen, Wet Bar, Kitchen Island, 3/4 Bath Master Bdrm
Heating Electric
Cooling Central Air, Ceiling Fan(s), Programmable Thmstat
Flooring Tile, Wood
Fireplaces Type 1 Fireplace
Fireplace Yes
Window Features Dual Pane
SPA Private
Exterior
Exterior Feature Private Yard, Built-in Barbecue
Parking Features RV Gate
Garage Spaces 2.0
Garage Description 2.0
Fence Block
Pool Fenced
Roof Type Tile
Porch Covered Patio(s)
Private Pool Yes
Building
Lot Description Desert Back, Desert Front, Cul-De-Sac, Gravel/Stone Front, Gravel/Stone Back, Grass Back, Auto Timer H2O Front, Auto Timer H2O Back
Story 2
Builder Name Continental Homes
Sewer Public Sewer
Water City Water
Structure Type Private Yard,Built-in Barbecue
New Construction No
Schools
Elementary Schools North Ranch Elementary School
Middle Schools Desert Shadows Middle School
High Schools Horizon High School
School District Paradise Valley Unified District
Others
HOA Fee Include No Fees
Senior Community No
Tax ID 215-37-262
Ownership Fee Simple
Acceptable Financing Cash, Conventional, 1031 Exchange, FHA, VA Loan
Horse Property N
Listing Terms Cash, Conventional, 1031 Exchange, FHA, VA Loan

Copyright 2025 Arizona Regional Multiple Listing Service, Inc. All rights reserved.



