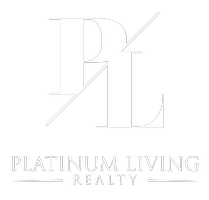14321 E CHERYL Drive Scottsdale, AZ 85259
Open House
Mon Sep 01, 2:00pm - 5:00pm
UPDATED:
Key Details
Property Type Single Family Home
Sub Type Single Family Residence
Listing Status Active
Purchase Type For Sale
Square Footage 2,350 sqft
Price per Sqft $346
Subdivision Saddleview
MLS Listing ID 6912104
Bedrooms 3
HOA Fees $584/ann
HOA Y/N Yes
Year Built 1998
Annual Tax Amount $3,022
Tax Year 2024
Lot Size 6,596 Sqft
Acres 0.15
Property Sub-Type Single Family Residence
Source Arizona Regional Multiple Listing Service (ARMLS)
Property Description
Highlights You'll Appreciate:
Open, airy floorplan designed for both everyday living and entertaining
Light, neutral finishes that make moving in simple and personalization easy
Private backyard with space to create your own desert retreat
Low-maintenance lot and lock-and-leave convenience — great for seasonal or full-time living
Location
State AZ
County Maricopa
Community Saddleview
Direction South on 142nd to Arabian Park, East to 142nd Place, south to Cheryl, east to property on south side.
Rooms
Other Rooms Library-Blt-in Bkcse, Great Room, Family Room
Master Bedroom Split
Den/Bedroom Plus 5
Separate Den/Office Y
Interior
Interior Features Double Vanity, Eat-in Kitchen, 9+ Flat Ceilings, Pantry, Full Bth Master Bdrm, Separate Shwr & Tub
Heating Natural Gas
Cooling Central Air, Ceiling Fan(s)
Flooring Tile
Fireplaces Type 1 Fireplace, Family Room, Gas
Fireplace Yes
Window Features Skylight(s),Solar Screens
SPA None
Exterior
Parking Features Garage Door Opener
Garage Spaces 2.0
Garage Description 2.0
Fence Block
View Mountain(s)
Roof Type Tile
Porch Covered Patio(s)
Private Pool No
Building
Lot Description Sprinklers In Rear, Sprinklers In Front
Story 1
Builder Name unknown
Sewer Public Sewer
Water City Water
New Construction No
Schools
Elementary Schools Laguna Elementary School
Middle Schools Mountainside Middle School
High Schools Desert Mountain High School
School District Scottsdale Unified District
Others
HOA Name Integrity Property
HOA Fee Include Maintenance Grounds
Senior Community No
Tax ID 217-30-142
Ownership Fee Simple
Acceptable Financing Cash, Conventional, FHA, VA Loan
Horse Property N
Listing Terms Cash, Conventional, FHA, VA Loan

Copyright 2025 Arizona Regional Multiple Listing Service, Inc. All rights reserved.



