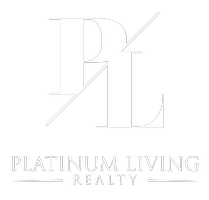8306 W Escuda Drive Peoria, AZ 85382

UPDATED:
Key Details
Property Type Single Family Home
Sub Type Single Family Residence
Listing Status Active
Purchase Type For Sale
Square Footage 2,254 sqft
Price per Sqft $248
Subdivision Willow Ridge
MLS Listing ID 6932144
Style Santa Barbara/Tuscan
Bedrooms 3
HOA Fees $795/ann
HOA Y/N Yes
Year Built 1998
Annual Tax Amount $2
Tax Year 2024
Lot Size 8,925 Sqft
Acres 0.2
Property Sub-Type Single Family Residence
Source Arizona Regional Multiple Listing Service (ARMLS)
Property Description
The kitchen and open family room serve as the heart of the home, with a bay window perfectly framed for casual dining and bringing an open concept feeling to this space. The kitchen features granite countertops, a tile backsplash, drop cabinets, and a convenient desk area that adds functionality.
The spacious master suite is a true retreat, offering direct access to the back patio, a bay window sitting area, and a half-moon window that draws in soft natural light. The master bath includes a soaking tub with glass block surround, separate shower, double vanities, and a generous walk-in closet.
A dedicated office area with custom-built-in bookshelves provides the perfect workspace or quiet reading nook.
The backyard is a well-landscaped setting with a lush grass belt, built-in spa, covered patio, and mature plantings that create both privacy and charm.
Enjoy two championship golf courses, clubhouses, fitness centers, pools, and a wide array of activities. Westbrook Village offers a lifestyle and connection, blending resort-style amenities with a welcoming neighborhood feel.
Location
State AZ
County Maricopa
Community Willow Ridge
Area Maricopa
Direction West on W Village Pkwy, Right on Westbrook Dr, Right on W Behrend Dr, Left on N 84th Dr, Right on W Marco Polo Rd, Left on N 85th Ave, Right on W Escuda Dr, house on left.
Rooms
Den/Bedroom Plus 4
Separate Den/Office Y
Interior
Interior Features High Speed Internet, Granite Counters, Double Vanity, Vaulted Ceiling(s), Kitchen Island, Pantry, Full Bth Master Bdrm, Separate Shwr & Tub
Heating Natural Gas
Cooling Central Air
Flooring Carpet, Tile
Fireplace No
Appliance Built-In Gas Oven
SPA Private
Exterior
Parking Features Garage Door Opener, Direct Access
Garage Spaces 2.0
Garage Description 2.0
Fence Block
Landscape Description Irrigation Back, Irrigation Front
Community Features Golf, Pickleball, Lake, Tennis Court(s), Biking/Walking Path, Fitness Center
Utilities Available APS
Roof Type Tile
Porch Covered Patio(s)
Total Parking Spaces 2
Private Pool No
Building
Lot Description Desert Front, Grass Back, Irrigation Front, Irrigation Back
Story 1
Builder Name UDC
Sewer Sewer in & Cnctd, Public Sewer
Water City Water
Architectural Style Santa Barbara/Tuscan
New Construction No
Schools
Elementary Schools Adult
Middle Schools Adult
High Schools Adult
School District Adult
Others
HOA Name WBV Assosciation
HOA Fee Include Maintenance Grounds
Senior Community Yes
Tax ID 231-22-107
Ownership Fee Simple
Acceptable Financing Cash, Conventional, FHA, VA Loan
Horse Property N
Disclosures Agency Discl Req, Seller Discl Avail
Possession Close Of Escrow
Listing Terms Cash, Conventional, FHA, VA Loan
Special Listing Condition Age Restricted (See Remarks)
Virtual Tour https://www.zillow.com/view-imx/d020ea7b-9016-4767-a562-c14bd9a3c201?setAttribution=mls&wl=true&initialViewType=pano&utm_source=dashboard

Copyright 2025 Arizona Regional Multiple Listing Service, Inc. All rights reserved.
GET MORE INFORMATION




