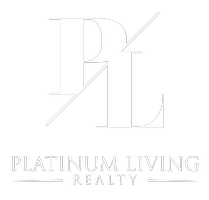For more information regarding the value of a property, please contact us for a free consultation.
8921 N 69TH Lane Peoria, AZ 85345
Want to know what your home might be worth? Contact us for a FREE valuation!

Our team is ready to help you sell your home for the highest possible price ASAP
Key Details
Sold Price $372,481
Property Type Single Family Home
Sub Type Single Family - Detached
Listing Status Sold
Purchase Type For Sale
Square Footage 3,240 sqft
Price per Sqft $114
Subdivision Olive Grove - Peak
MLS Listing ID 6069989
Sold Date 07/22/20
Bedrooms 5
HOA Fees $50/mo
HOA Y/N Yes
Year Built 2020
Annual Tax Amount $4,300
Tax Year 2020
Lot Size 6,600 Sqft
Acres 0.15
Property Sub-Type Single Family - Detached
Source Arizona Regional Multiple Listing Service (ARMLS)
Property Description
Your clients will love this well thought out 5 BR + Den, 3 Bath, 3 Car Garage, 2 story home! Spacious kitchen includes a huge island with lots of storage and beautiful staggered white painted cabinets. Gorgeous grey plank style tile throughout the downstairs with upgraded carpet in the bedrooms and den. Upstairs is a mix of plank style tile and upgraded carpet. This is a well laid out, open floor plan home with 4 bedrooms upstairs and a loft and 1 bedroom and a den downstairs. Lot's to love with this one!
Location
State AZ
County Maricopa
Community Olive Grove - Peak
Area Maricopa
Direction Olive and 71st Ave (SE Corner)
Rooms
Other Rooms Loft, Great Room
Master Bedroom Upstairs
Den/Bedroom Plus 7
Separate Den/Office Y
Interior
Interior Features Upstairs, Kitchen Island, 3/4 Bath Master Bdrm, Double Vanity, High Speed Internet
Heating Electric
Cooling Refrigeration, Programmable Thmstat
Flooring Carpet, Tile
Fireplaces Type None
Fireplace No
Window Features Vinyl Frame,Double Pane Windows,Low Emissivity Windows
SPA None
Laundry Wshr/Dry HookUp Only
Exterior
Exterior Feature Covered Patio(s)
Parking Features Tandem
Garage Spaces 3.0
Garage Description 3.0
Fence Block
Pool No Pool
Community Features Playground
Utilities Available SRP
Roof Type Tile
Total Parking Spaces 3
Private Pool No
Building
Lot Description Desert Front, Dirt Back
Story 2
Builder Name Garrett Walker Homes
Sewer Public Sewer
Water City Water
Structure Type Covered Patio(s)
New Construction No
Schools
Elementary Schools Desert Spirit
Middle Schools Desert Spirit
High Schools Glendale High School
School District Glendale Union High School District
Others
HOA Name Olive Grove
HOA Fee Include Maintenance Grounds
Senior Community No
Tax ID 143-21-211
Ownership Fee Simple
Acceptable Financing Cash, Conventional, FHA, VA Loan
Horse Property N
Disclosures Agency Discl Req
Possession Close Of Escrow
Listing Terms Cash, Conventional, FHA, VA Loan
Financing Conventional
Read Less

Copyright 2025 Arizona Regional Multiple Listing Service, Inc. All rights reserved.
Bought with Platinum Living Realty
GET MORE INFORMATION




