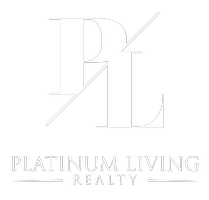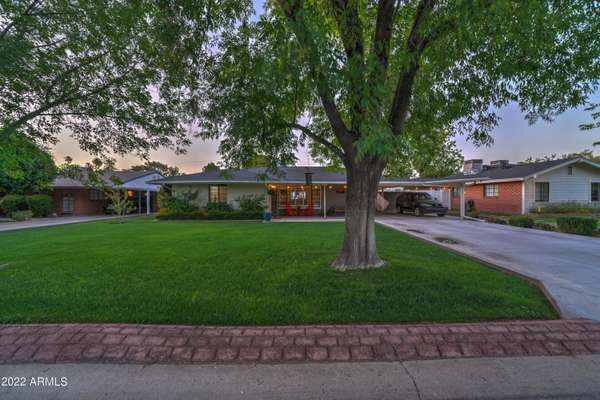For more information regarding the value of a property, please contact us for a free consultation.
4308 E PINCHOT Avenue Phoenix, AZ 85018
Want to know what your home might be worth? Contact us for a FREE valuation!

Our team is ready to help you sell your home for the highest possible price ASAP
Key Details
Sold Price $850,000
Property Type Single Family Home
Sub Type Single Family Residence
Listing Status Sold
Purchase Type For Sale
Square Footage 2,415 sqft
Price per Sqft $351
Subdivision Rancho Ventura Tr 16
MLS Listing ID 6393185
Sold Date 06/10/22
Style Ranch
Bedrooms 4
HOA Y/N No
Year Built 1953
Annual Tax Amount $2,710
Tax Year 2021
Lot Size 10,232 Sqft
Acres 0.23
Property Sub-Type Single Family Residence
Source Arizona Regional Multiple Listing Service (ARMLS)
Property Description
!!!85018!!! Don't miss out on this FANTASTIC opportunity to own this 2415 square foot home in the highly sought after community of Rancho Ventura in the heart of the city. These homes don't come on the market often and this won't last long. This home has been owned and lovingly cared for by only one family since 1959. You will love the manufactured Siberian oak flooring installed throughout the home along with gorgeous wooden plantation shutters . Extra large laundry/mud room (approx. 10x12) with extra storage.
The family room has a wood burning brick fireplace to enjoy on a cold night. You will love this lush, green, and irrigated lot both front and backyards! This one won't last long.
****RED ADIRONDACK chairs on front patio and the (2) blue pots with plants DO NOT CONVEY****
Location
State AZ
County Maricopa
Community Rancho Ventura Tr 16
Direction East on Thomas to 42nd street, North to Pinchot, east to home.
Rooms
Master Bedroom Downstairs
Den/Bedroom Plus 4
Separate Den/Office N
Interior
Interior Features High Speed Internet, Master Downstairs, Eat-in Kitchen, Pantry, 3/4 Bath Master Bdrm
Heating Natural Gas
Cooling Central Air, Ceiling Fan(s)
Flooring Tile, Wood
Fireplaces Type 1 Fireplace
Fireplace Yes
Appliance Electric Cooktop
SPA None
Laundry Wshr/Dry HookUp Only
Exterior
Parking Features RV Access/Parking, RV Gate
Carport Spaces 2
Fence Block, Wood
Pool No Pool
Landscape Description Irrigation Back, Flood Irrigation, Irrigation Front
Community Features Near Bus Stop
Roof Type Composition
Private Pool No
Building
Lot Description Sprinklers In Rear, Alley, Grass Front, Grass Back, Auto Timer H2O Front, Auto Timer H2O Back, Irrigation Front, Irrigation Back, Flood Irrigation
Story 1
Builder Name Allied Construction
Sewer Public Sewer
Water City Water
Architectural Style Ranch
New Construction No
Schools
Elementary Schools Tavan Elementary School
Middle Schools Ingleside Middle School
High Schools Arcadia High School
School District Scottsdale Unified District
Others
HOA Fee Include No Fees
Senior Community No
Tax ID 127-13-033
Ownership Fee Simple
Acceptable Financing Cash, Conventional, VA Loan
Horse Property N
Listing Terms Cash, Conventional, VA Loan
Financing Conventional
Read Less

Copyright 2025 Arizona Regional Multiple Listing Service, Inc. All rights reserved.
Bought with HomeSmart



