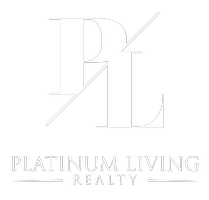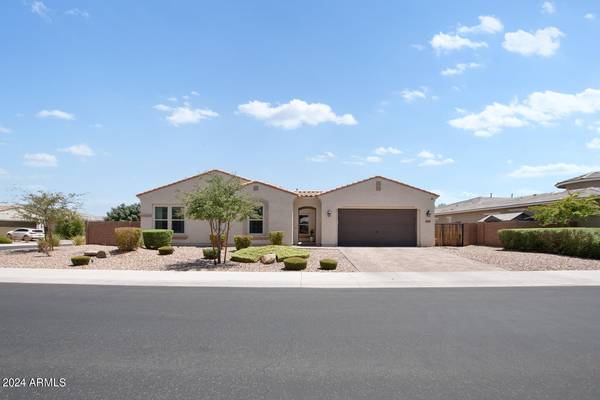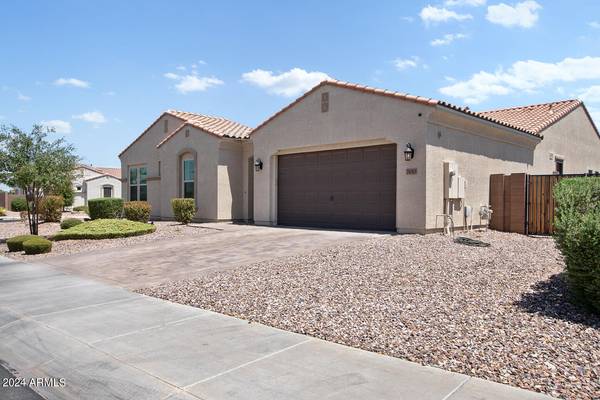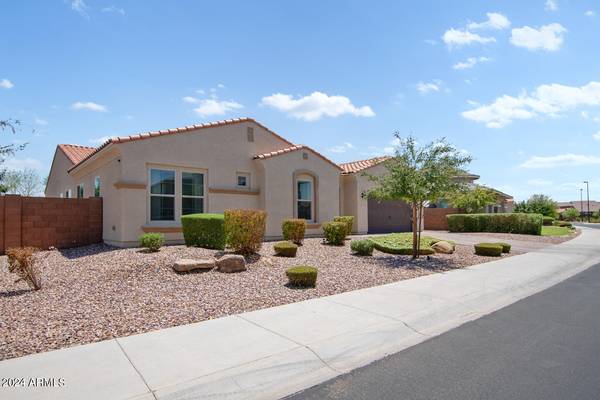For more information regarding the value of a property, please contact us for a free consultation.
7653 S ABBEY Lane Gilbert, AZ 85298
Want to know what your home might be worth? Contact us for a FREE valuation!

Our team is ready to help you sell your home for the highest possible price ASAP
Key Details
Sold Price $870,000
Property Type Single Family Home
Sub Type Single Family Residence
Listing Status Sold
Purchase Type For Sale
Square Footage 3,078 sqft
Price per Sqft $282
Subdivision Adora Trails Parcel 14
MLS Listing ID 6693797
Sold Date 05/31/24
Bedrooms 4
HOA Fees $104/mo
HOA Y/N Yes
Year Built 2018
Annual Tax Amount $2,798
Tax Year 2023
Lot Size 0.259 Acres
Acres 0.26
Property Sub-Type Single Family Residence
Source Arizona Regional Multiple Listing Service (ARMLS)
Property Description
Very sought after Rainier floor plan. Beautiful Spanish exterior elevation with many outstanding features inside. Gourmet kithcen includes 36'' gas cooktop, double oven, quartz countertops, farm house sink, dark maple cabinets with 42''upper cabinets. Monogram microwave with Monogram Fridge and freezer. Upgraded flooring including 9'' X 36'' wood plank tile. Large sliding glass door off of great room leading to covered patio with upgraded Travertine extending to pool coping. pebble surfaced pool built by Presidential Pools. Removable pool fence offset by the high quality turf yard 21' X 30'. Landscaping includes trees , shrubs , and rock. Front yard is desert landscaping with paver driveway, potential for paver extension to maximize parking in front.
Location
State AZ
County Maricopa
Community Adora Trails Parcel 14
Direction Head south on S. Higley Rd. until Riggs. Head west on Riggs Rd. until you reach Adora Tails Blvd. Turn south on Adora Trails Blvd. Then turn left on Flintlock and left on Abbey.
Rooms
Other Rooms Great Room
Master Bedroom Split
Den/Bedroom Plus 5
Separate Den/Office Y
Interior
Interior Features High Speed Internet, Granite Counters, Double Vanity, Breakfast Bar, 9+ Flat Ceilings, No Interior Steps, Soft Water Loop, Kitchen Island, Pantry, Full Bth Master Bdrm, Separate Shwr & Tub
Heating ENERGY STAR Qualified Equipment, Natural Gas
Cooling Central Air, Ceiling Fan(s), ENERGY STAR Qualified Equipment
Flooring Carpet, Tile
Fireplaces Type None
Fireplace No
Window Features ENERGY STAR Qualified Windows
Appliance Gas Cooktop
SPA None
Laundry Engy Star (See Rmks)
Exterior
Parking Features Tandem Garage, RV Gate
Garage Spaces 3.0
Garage Description 3.0
Fence Block
Pool Fenced
Community Features Lake, Community Pool Htd, Community Pool, Playground, Biking/Walking Path, Fitness Center
Roof Type Composition
Accessibility Accessible Door 32in+ Wide, Accessible Hallway(s)
Porch Covered Patio(s)
Private Pool No
Building
Lot Description Corner Lot, Desert Back, Desert Front, Synthetic Grass Back, Auto Timer H2O Front, Auto Timer H2O Back
Story 1
Builder Name Taylor Morrison
Sewer Public Sewer
Water City Water
New Construction No
Schools
Elementary Schools Charlotte Patterson Elementary
Middle Schools Willie & Coy Payne Jr. High
High Schools Basha High School
School District Chandler Unified District
Others
HOA Name Adora Trails
HOA Fee Include No Fees
Senior Community No
Tax ID 313-21-796
Ownership Fee Simple
Acceptable Financing Cash, Conventional, FHA, VA Loan
Horse Property N
Listing Terms Cash, Conventional, FHA, VA Loan
Financing Conventional
Special Listing Condition Owner/Agent
Read Less

Copyright 2025 Arizona Regional Multiple Listing Service, Inc. All rights reserved.
Bought with Bowen Cole Breunig



