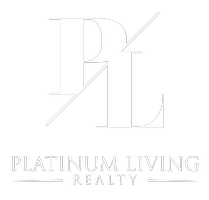For more information regarding the value of a property, please contact us for a free consultation.
834 S MERIDIAN Road #54 Apache Junction, AZ 85120
Want to know what your home might be worth? Contact us for a FREE valuation!

Our team is ready to help you sell your home for the highest possible price ASAP
Key Details
Sold Price $116,500
Property Type Mobile Home
Sub Type Mfg/Mobile Housing
Listing Status Sold
Purchase Type For Sale
Square Footage 1,510 sqft
Price per Sqft $77
Subdivision Pueblo Manor
MLS Listing ID 6850090
Sold Date 05/02/25
Bedrooms 2
HOA Y/N No
Originating Board Arizona Regional Multiple Listing Service (ARMLS)
Land Lease Amount 756.0
Year Built 1983
Annual Tax Amount $201
Tax Year 2024
Property Sub-Type Mfg/Mobile Housing
Property Description
Upgraded like BRAND NEW! Owner has added NEW Roof, AC, Hot Water Heater, All Windows, All Appliances, New LVP Flooring, All pipes under the home, Painted inside and out, Added 2 outside walls on Carport Side and Patio Side. This home has split Floor Plan with 2 Master Suites with Full Bathrooms. Huge Family Room with Vaulted Ceilings & Formal Dining Area, Breakfast Bar, Plenty of Cook Space in the kitchen. Huge Laundry Room with Stainless Sink and Plenty of Storage and countertop and easy access to a bathroom. Added Screen to Arizona Room with Large TV, Canned Lights. , Also open Patio on Back, 2 storage sheds. Pueblo Manor Offers Heated Pool with Spa, Pickle Ball, Bocci Ball, Recreation Hall, Workout Room, Craft Room and Library. Absolutely Move in Ready!
Location
State AZ
County Maricopa
Community Pueblo Manor
Direction North on Meridian, Pueblo Manor is on the left side (West Side). Go through gate and take 1st right. Home is on the right. Gate is open during the day.
Rooms
Other Rooms Arizona RoomLanai
Master Bedroom Split
Den/Bedroom Plus 2
Separate Den/Office N
Interior
Interior Features Breakfast Bar, Vaulted Ceiling(s), 2 Master Baths, Double Vanity, Full Bth Master Bdrm, High Speed Internet, Laminate Counters
Heating Ceiling
Cooling Central Air, Ceiling Fan(s), Programmable Thmstat
Flooring Carpet, Vinyl
Fireplaces Type None
Fireplace No
Window Features Dual Pane,Vinyl Frame
SPA None
Exterior
Exterior Feature Screened in Patio(s), Storage
Carport Spaces 2
Fence Block
Pool None
Community Features Pickleball, Gated, Community Spa, Community Spa Htd, Community Pool Htd, Community Pool, Clubhouse, Fitness Center
Amenities Available Management
Roof Type Composition
Accessibility Accessible Door 32in+ Wide, Zero-Grade Entry, Remote Devices, Bath Raised Toilet, Bath Grab Bars
Porch Covered Patio(s)
Private Pool No
Building
Lot Description Gravel/Stone Front, Gravel/Stone Back
Story 1
Builder Name Palm Harbor
Sewer Septic in & Cnctd
Water City Water
Structure Type Screened in Patio(s),Storage
New Construction No
Schools
Elementary Schools Adult
Middle Schools Adult
High Schools Adult
School District Adult
Others
HOA Fee Include Sewer,Maintenance Grounds,Trash,Water
Senior Community Yes
Tax ID 000-00-000
Ownership Leasehold
Acceptable Financing Cash, Conventional
Horse Property N
Listing Terms Cash, Conventional
Financing Other
Special Listing Condition Age Restricted (See Remarks)
Read Less

Copyright 2025 Arizona Regional Multiple Listing Service, Inc. All rights reserved.
Bought with MAR-KEY Real Estate



